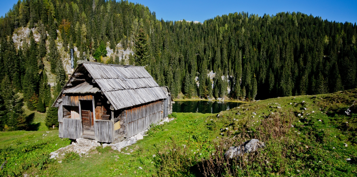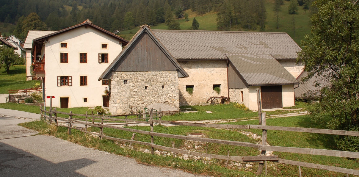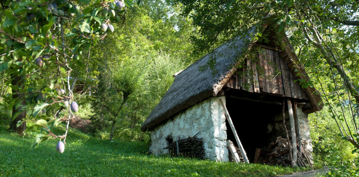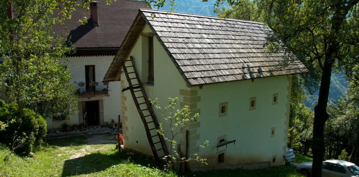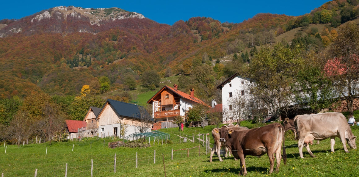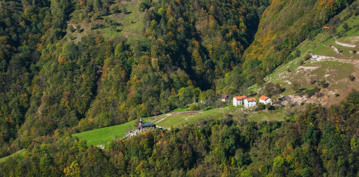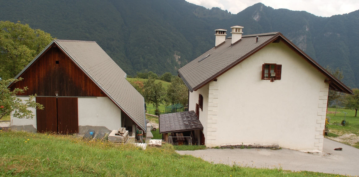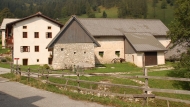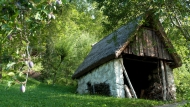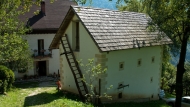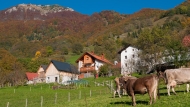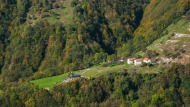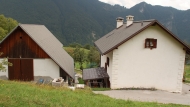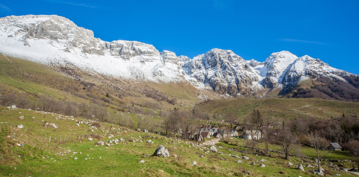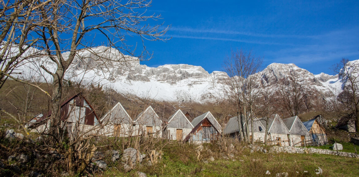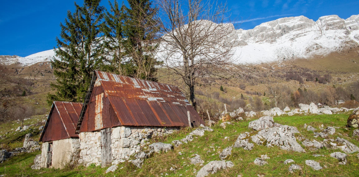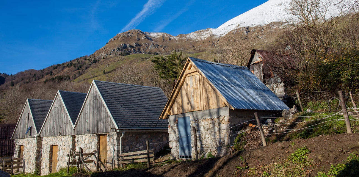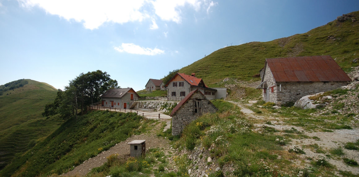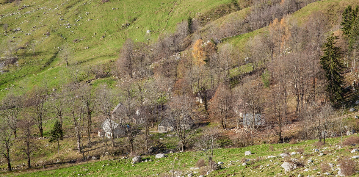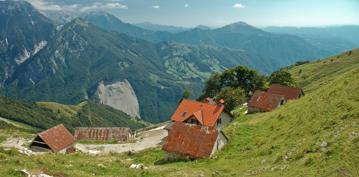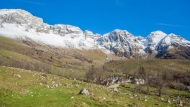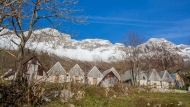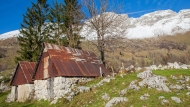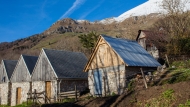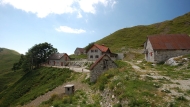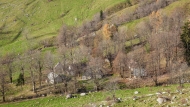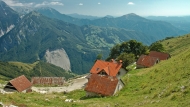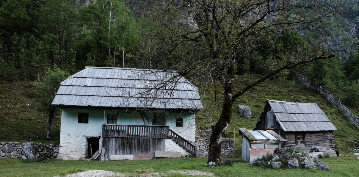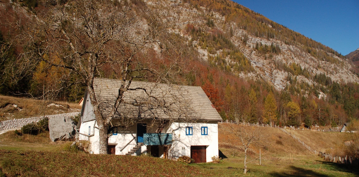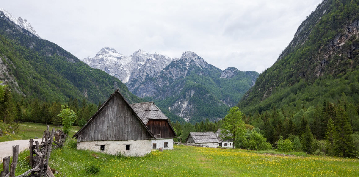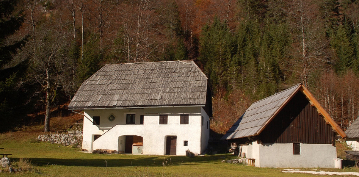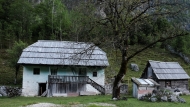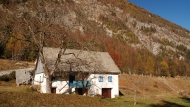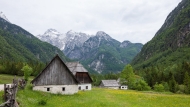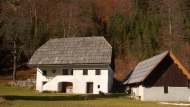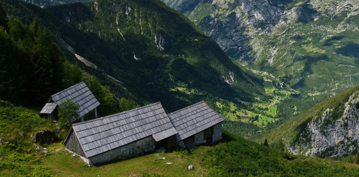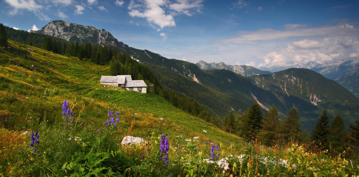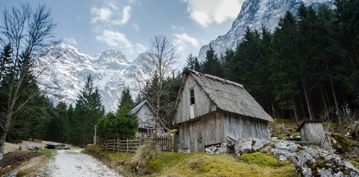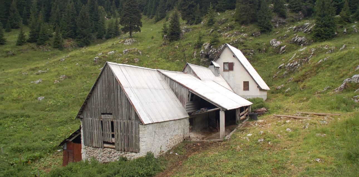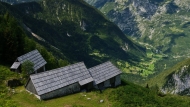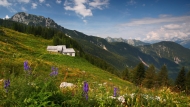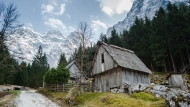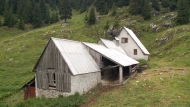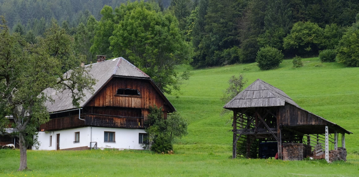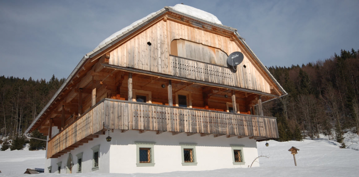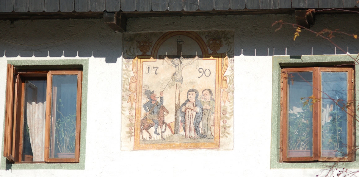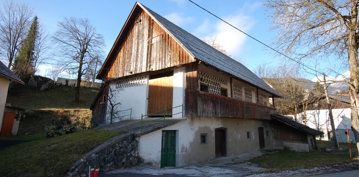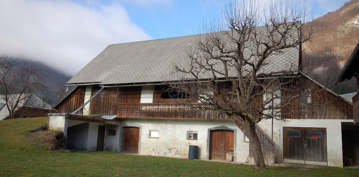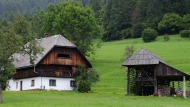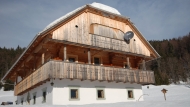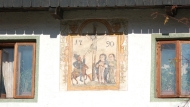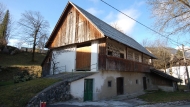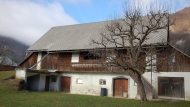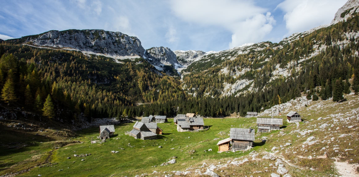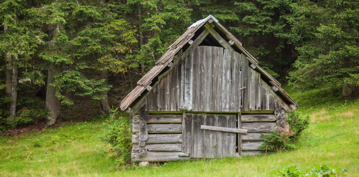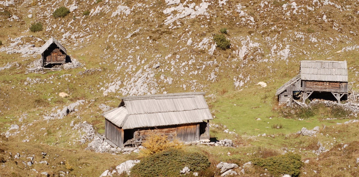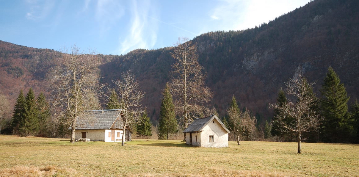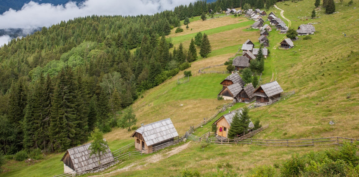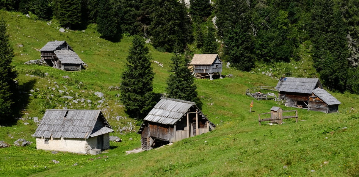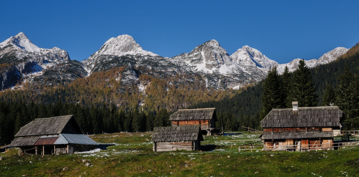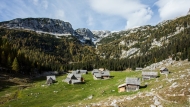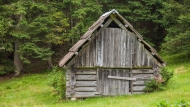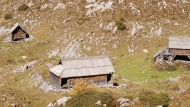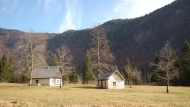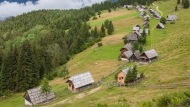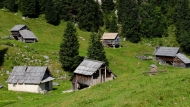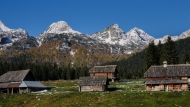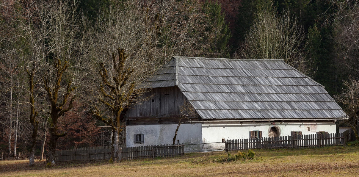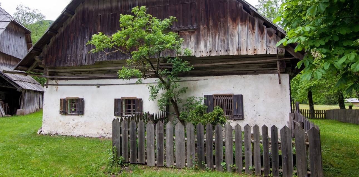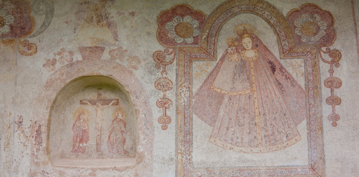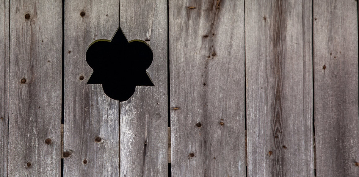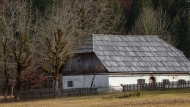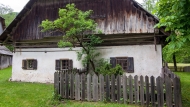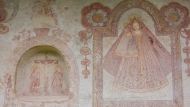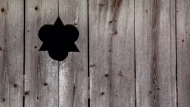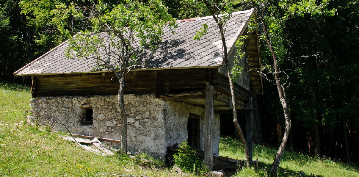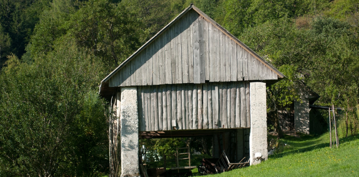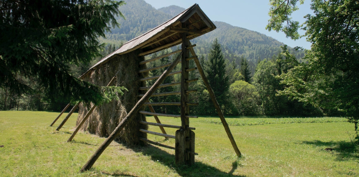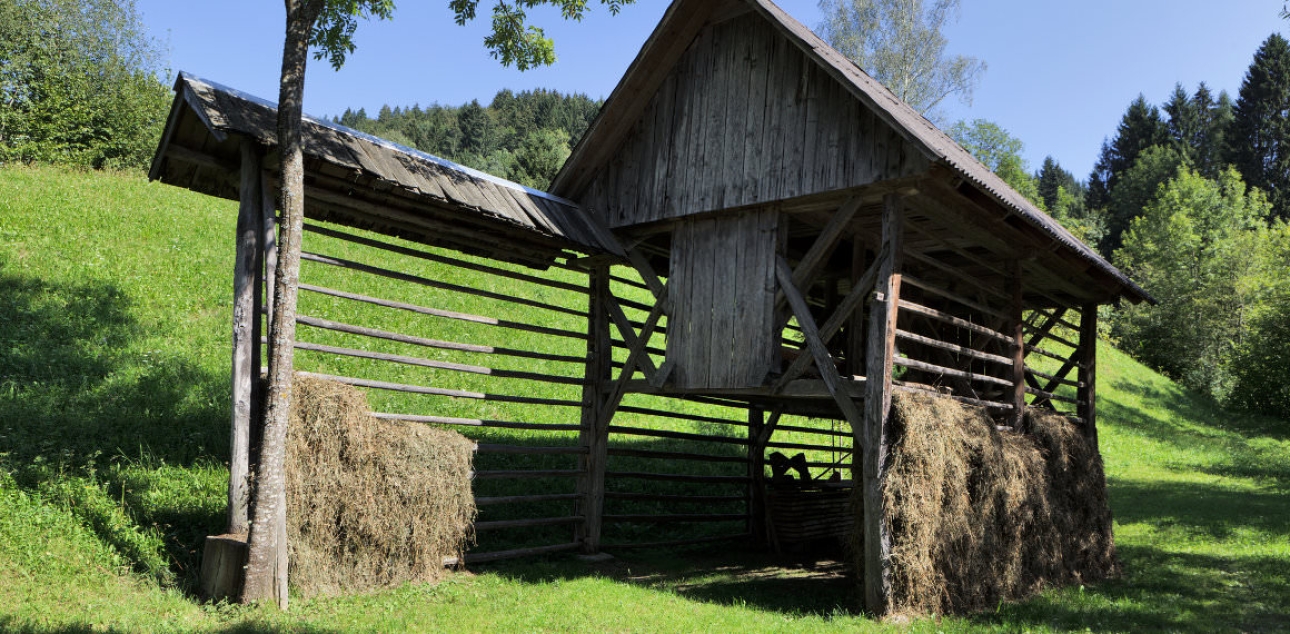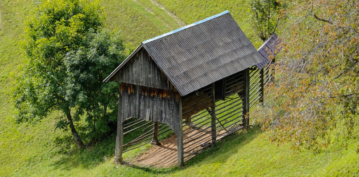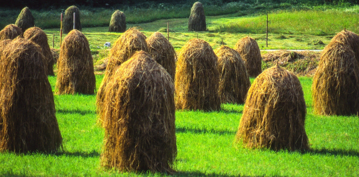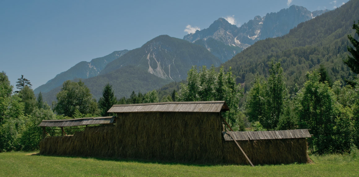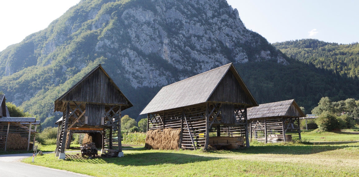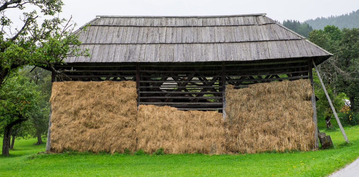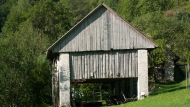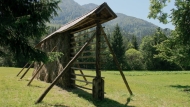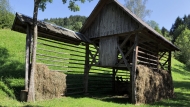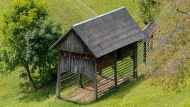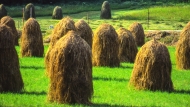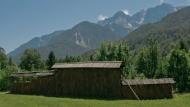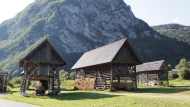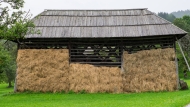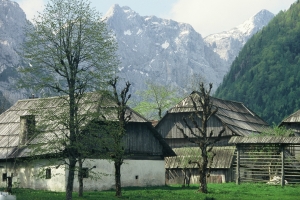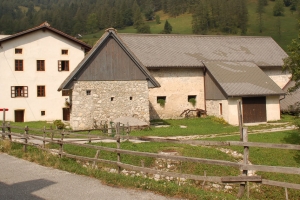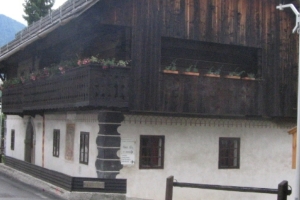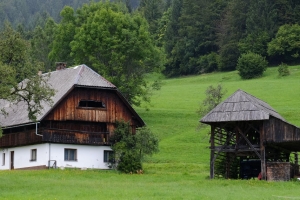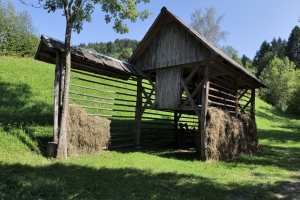The various types of vernacular architecture are based on people's experience. They are adapted to the natural conditions and locally available material is used for their construction.
Primorska, the southern part of the National park
The settlement culture on the Soča side of the park has been shaped by Alpine and Mediterranean cultures. The mixing of cultures has manifested in two distinct types of vernacular architecture – the Bovec-Trenta type and the Kobarid-Tolmin type – and many transitional types in other border areas.
The Kobarid-Tolmin buildings are characterised by:
- merging of individual homestead units and flexible connections between homesteads,
- typical Mediterranean roofs, gently-sloping and covered in uniform tiles,
- outer corridors – ganki – lining the longer side of the façade,
- Mediterranean details (stone portals, window frames, wood-carved gables, external staircases),
- separate farm outbuildings (hay racks, granaries, fruit-drying houses, or pajštve, beehives),
- houses places against slopes (Čadrg, Zadlaz-Čadrg, Zadlaz-Žabče, Tolminske Ravne),
- landscapes of isolated farms – celki.
Stables, cowsheds and cheese dairies on beef cattle pastures of the Tolmin and Krn regions are built in stone. The roofs of these structures are steep, their front sides adorned with wooden gables. On the Krn pastures in particular, the sheds are strung out in long rows (pastures Kašina, Kuhinja, Zaslap and Leskovica). They are characteristically positioned at right angles to the steep slopes with their rear walls leaning into the slope.
The Bovec-Trenta type of house, which evolved from the original alpine house in the 18th and 19th centuries, is characterised by:
- a strongly built stone structure of a two-storey design with living quarters built above the basement (or stable),
- an outer staircase and an aisle protected by a large overhanging roof,
- steep gabled roofs with partial hips and wooden decorations, covered with wood shingles (originally straw),
- typical house layout (a small dayroom, called izba – an open-hearth (black) kitchen with an entrance hall/today’s living room, or hiša – a bedroom, or kamra),
- modest stone and façade decorations; lime-painted façades,
- strict utalitarian layout of farm outbuildings built using the same construction material as for residential units.
Typical structures on the sheep pastures in the Bovec area are prestaje, mid-altitude homesteads used as transitional summer dwellings when cattle were being moved to the mountain pastures. The dwellings have hipped gable-ends with wooden roofing. Next to the residential part of the building (kitchen) is a stand-alone chimney (fire protection).
Gorenjska, the northern part od the National park
The architecture of the Gorenjsko side of the park is determined by the use of wood. Two types of houses have evolved: the Bohinj house and the Upper Sava Valley house.
The Bohinj house type, which formed in the 17th century, is characterised as:
- an elongated building (residential and commercial structures under one roof),
- a stone-built ground floor and a wooden first floor,
- outer corridors – ganki – on the first floor (protected by a large overhanging roof) and wooden gables with carved fences and air slots,
- wooden footbridges connecting the house with the barn and hayloft,
- stone door and window frames,
- façade paintings (frescoes) and interior decorations (paintings and wood-carved furniture).
Typical Bohinj pastures were shaped by grazing and mowing for the needs of stock-breeding. Extending from the village meadows to grasslands above the tree line, village community meadows gradually give way to hay meadows, hay pastures, low- and high-altitude alpine pastures, which used to be a part of the community grazing management system.
The structures on the pastures are typical of pasture architecture – e.g. herdmen's cottages, stables, haylofts, hay barns, cheese dairies – which has developed in the thousands of years of harmony between man and nature (stables on posts are a particularly interesting structure). The layout of structures is closely connected with natural conditions (relief) or ownership structure (e.g. Zajamniki), and the number of structures depended on the size of the pasture. All herdsmen's cottages were built of wood and were similar in size, roof inclination and execution.
The structures in the Radovna valley had the typology of the valley Zgornjesavska dolina:
- a clustered mix of homestead units and typology similar to the Bohinj house,
- a residential house is stone-built, one-storey building with an elevated attic,
- buildings have an elongated layout with the traditional three-part ground floor plan – the rooms (hiša with the bedroom on one side, the open-hearth kitchen in the middle, and a small bedroom, or čumnata, and the pantry on the other side) are connected with the central lobby; the attic shares a similar layout in a simpler execution,
- normally there are no outer corridors - ganki,
- the roof is steep, hipped, often with an open triangular ending indicative of Carinthian influence,
- façade decorations (frescoes), stone portals and window frames (tufa), with visible wooden structure, air vents, balconies and entrance doors are also skillfully crafted.
Herdsmen's cottages in the Zgornjesavska dolina valley and in the Radovna valley are distinguished from those on the Bohinj side by an elongated roof above the entrance door.
Hayracks and haystacks
Interesting features of the alpine environment are structures intended for the drying of hay, wheat or other produce. Several different techniques have evolved, depending on the local weather conditions and the construction material available.
The valley Zgornjesavska dolina is well-known for its single elongated hayracks and elongated hayracks with a coat, while in Bohinj hay was usually stored in double hayracks, or toplarji, which were either set in groups (Studor) or individually along village edges and on hay meadows. In the Tolmin region hay was dried in massive double hayracks with stone-built pillars. In the Bovec region temporary hay drying structures, called ostrgače, are used. Ostrgače are delimbed thin spruce trees on which grass is stacked and left to dry.
Thank you.

